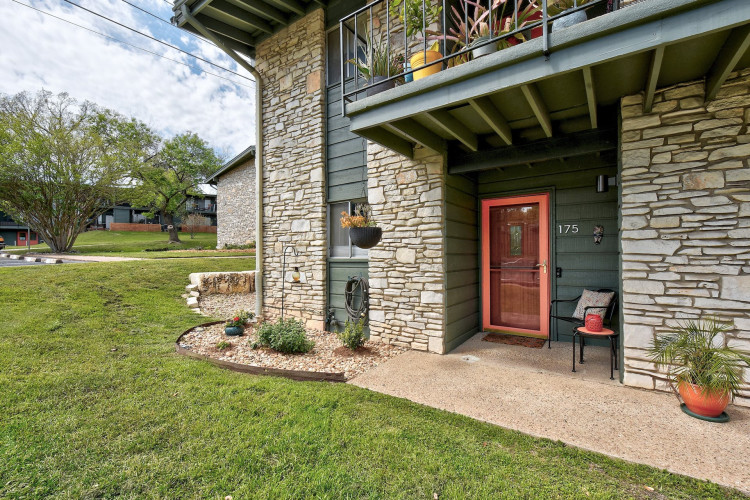1304 MARIPOSA #175 78704 - $340,000 - Sold
**MARVELOUS MID CENTURY MODERN COMPLEX & UPDATED CONDO IN COVETED TRAVIS HEIGHTS**Ultra sleek, chic & stylish 2 bed/2 bath condo nestled in a hidden gem of a gated community! Features include: open concept living & versatile layout, ceramic tile floors, generous built-in bookcase, large bedrooms, washer & dryer & ample storage. Sliding glass doors create expansive walls of glass, allowing for loads of natural light, beautiful views of the lush exterior & entrances to an intimate, yet spacious covered patio & private courtyard. Updates over the years include: kitchen & bathroom remodels, light fixtures & ceiling fans, interior paint & custom closets* Extensive Improvements List Available* The park like private grounds boast 2 community pools, tastefully harmonious & refined landscaping & serene sitting areas canopied by incredible trees. Situated in the center of it all & so close to SoCo, Ladybird Lake, Oracle, DT & St. Ed's...its a must see! **HOA INCLUDES:GAS*CABLE*INTERNET*WATER*TRASH** Call Angelle for more info:(512) 567 0572
Take a Virtual Tour of this property.
Legal
Subdivision: Travis Green Condo
Tax Exemptions: Homestead
Area: Area 6
Zip Code: 78704
Construction: Frame/Stone
Foundation: Slab
Stories: 1
Parking: 1 Reserved, Gated Parking, Security Gate
School District: Austin ISD
Senior High: Travis
Junior High: Fulmore
Elementary School: Travis Heights
Features
Bedrooms: Two
Baths: Two
Living: One
Dining: Open to Living
Kitchen: Galley Kitchen
Floors: Tile
Appliances: Refrigerator, Free Standing Range, Dishwasher, Disposal, Microwave, Washer, Dryer, 3 Panel Interior Doors
Faces: East
Square Ft: 943
Year Built: 1962
Interior Features: Designer Color Palette, Ceiling Fans, Washer & Dryer, Custom Closets
Exterior Features: 2 Community Pools, Community Fire Pit, Grills, Sitting Areas, Compost Bins, Dog Waste Bag Stations
How to Show: Call Agent
Key: Lockbox
MLS #: 8026922
Floor Plan
A/C & Heat: Central
Roof: Composition Shingle
Fence: Gated Community




























