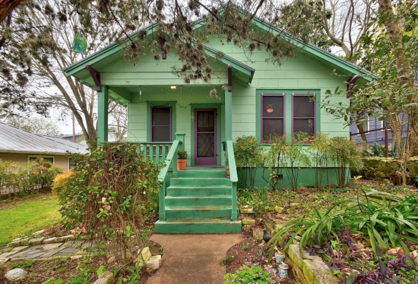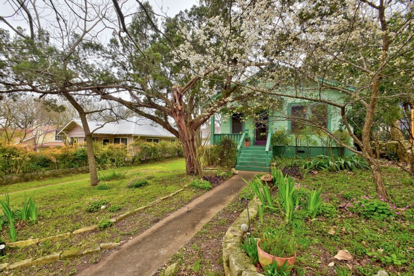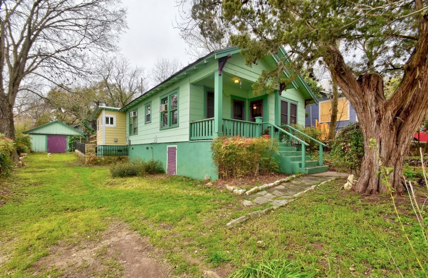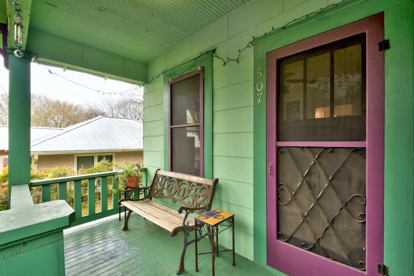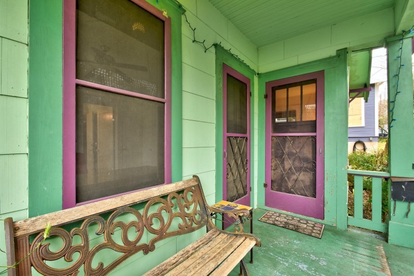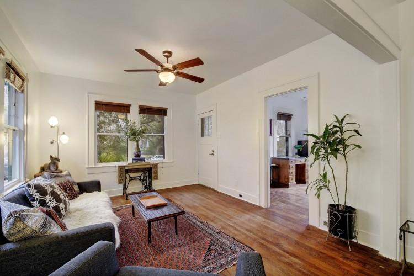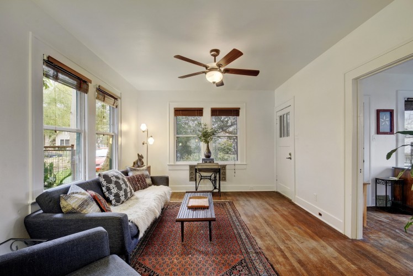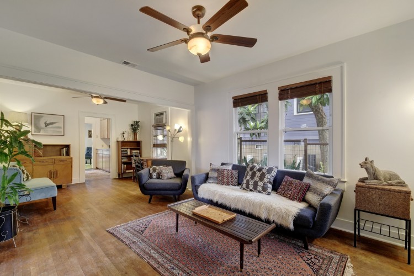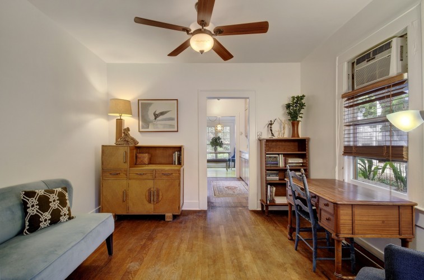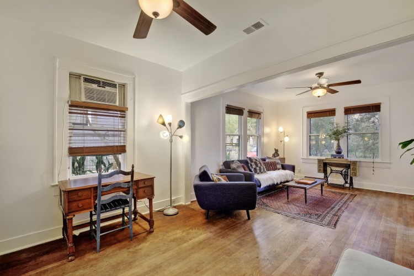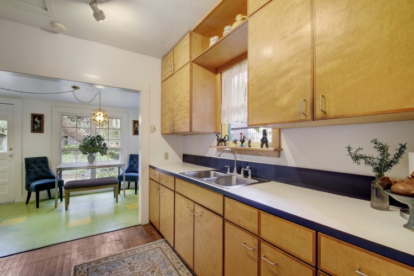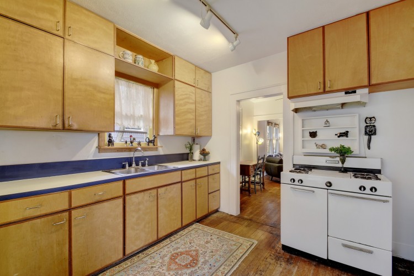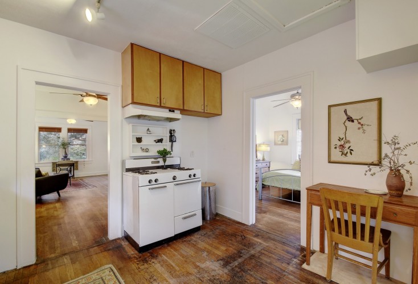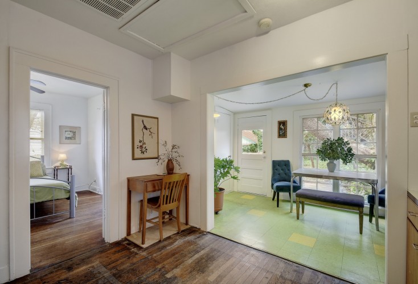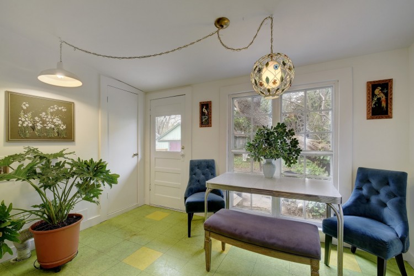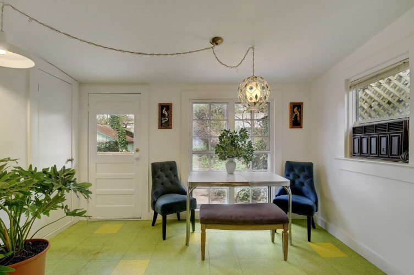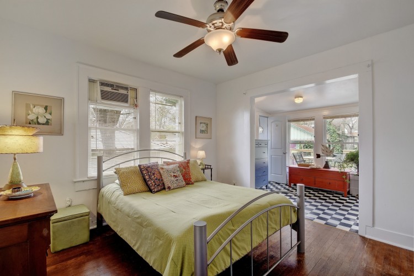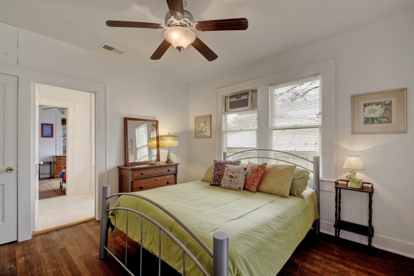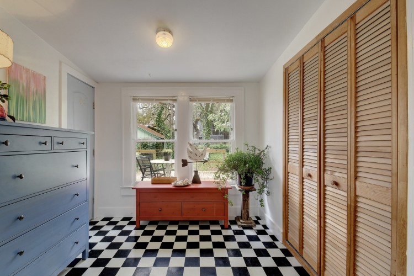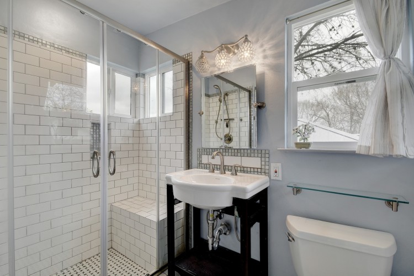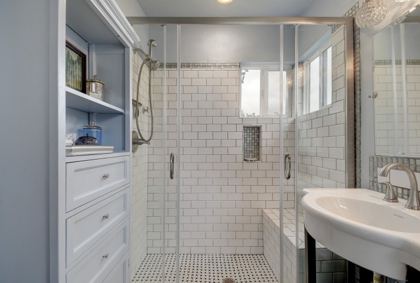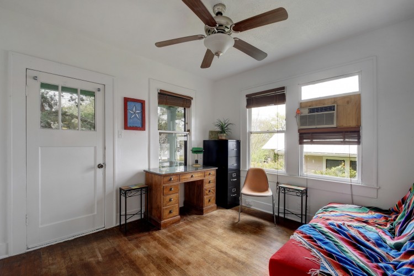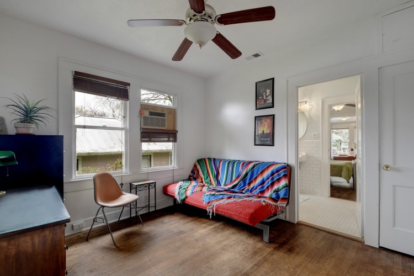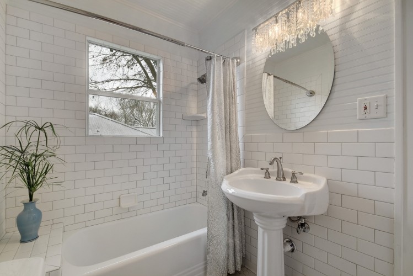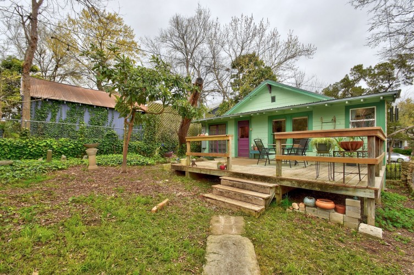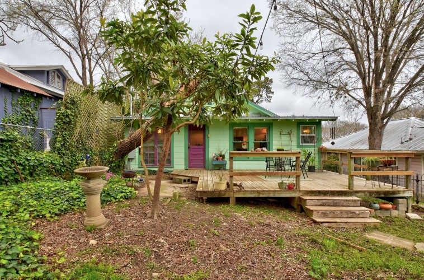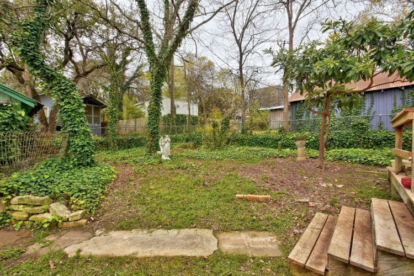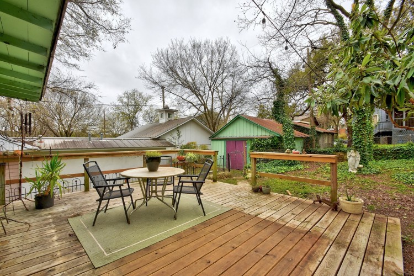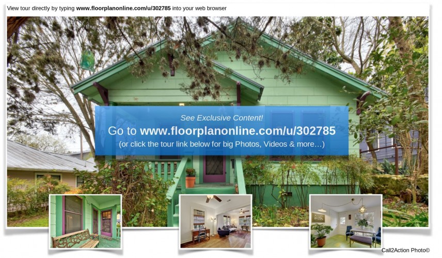507 E. MARY ST. 78704 - $540,000 - Sold
***Classic Travis Heights Craftsman filled w/ Vintage Character & Charm*** Situated off of S. Congress on Historic E. Mary St. & positioned steps away from Stacy Park & Pool, this absolutely adorable 1930's cottage enjoys one of the best locations in the neighborhood! The 2 bedroom, 2 bath abode boasts original hardwood floors, loads of natural light from the multitude of windows, updated baths, upgraded plumbing, electric & tankless water heater & new interior paint. The spacious kitchen opens to a sunny breakfast nook & there's a generous flex space off the master bedroom. Situated on an enchanting lot w/ a deep driveway & detached garage, there's an inviting front porch, lush back yard oasis w/ pecan, fig & loquat trees & huge entertainers deck for outdoor dining, living & lounging. The stellar location offers easy walk-ability to some of the best food, drink & shopping around, as well as, a park & pool just down the street! Don't miss this truly rare gem in 78704! Call Angelle for more info....(512) 567 0572.
Take a Virtual Tour of this property.
Legal
Subdivision: Blue Bonnet Hills
Taxes: 9,463
Tax Exemptions: Homestead
Area: Area 6
Zip Code: 78704
Construction: Frame
Foundation: Pier & Beam
Stories: 1
Parking: Detached Garage/ Off Street Parking
School District: Austin ISD
Senior High: Travis
Junior High: Fulmore
Elementary School: Travis Heights
Features
Bedrooms: Two
Baths: Two
Living: One
Dining: Formal, Eat-In Kitchen
Floors: Wood, Hard Tile, Linoleum
Appliances: Free Standing Range, Tankless Water Heater
Faces: North
Square Ft: 1,000
Lot Size: .142 Acres
Year Built: 1935
Interior Features: Hardwood Floors, Updated Baths, Breakfast Nook, Tons of Windows, Indoor Utilities, Sun Room/Breakfast Nook
Exterior Features: Metal Roof, Front Porch, Detached Garage, Pecan, Loqaut & Fig Trees, Huge Deck, Garden Beds
How to Show: Call Angelle (512) 567-0572
Key: Lockbox
MLS #: 5195954
Floor Plan
A/C & Heat: Central Heat, Window Units
Roof: Metal
Fence: Chain Link/Full


