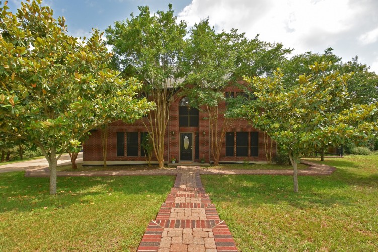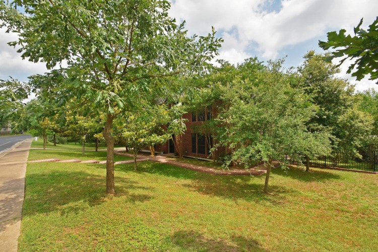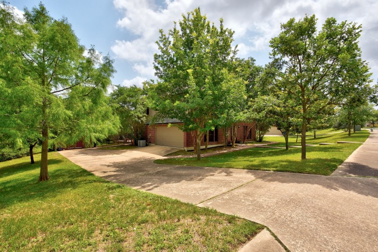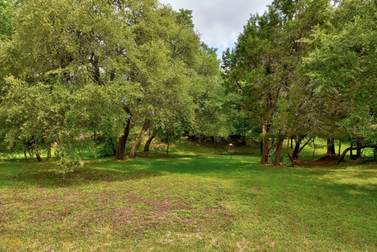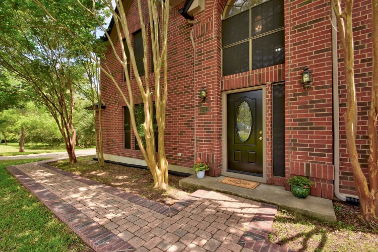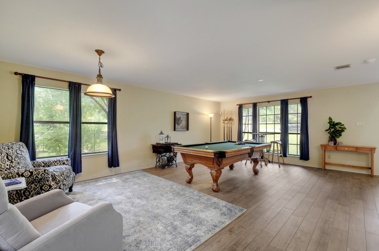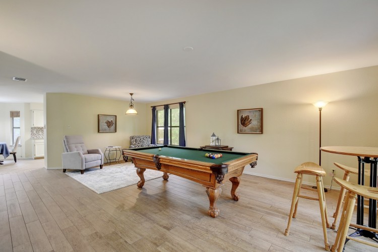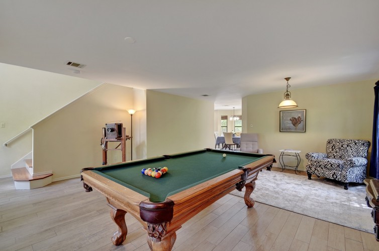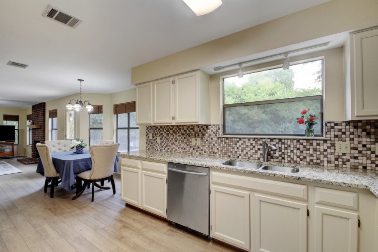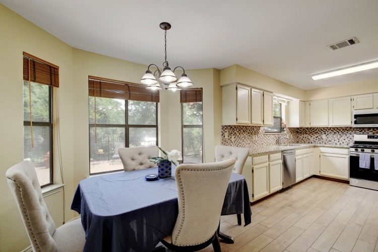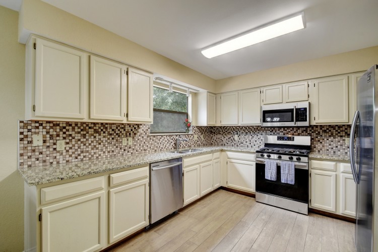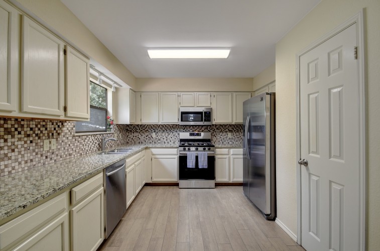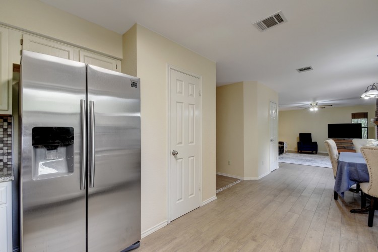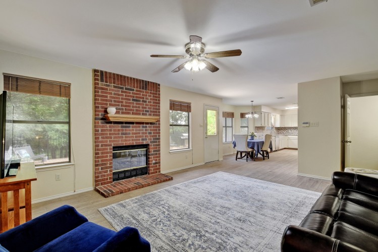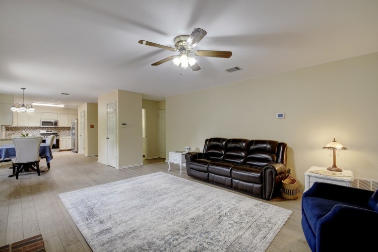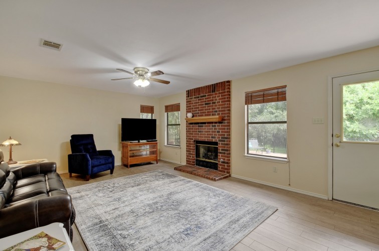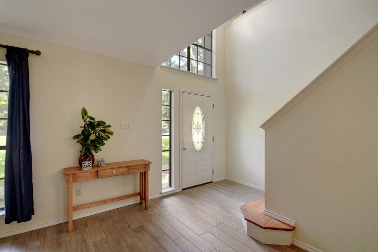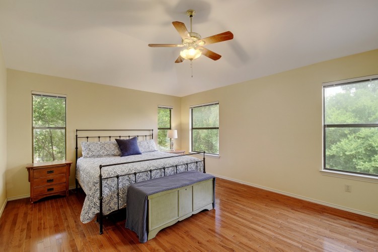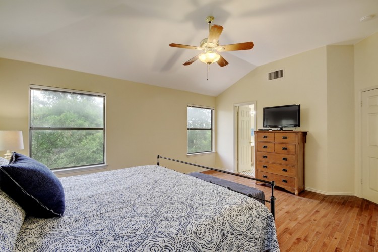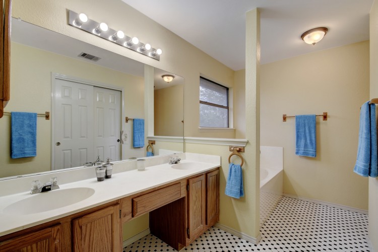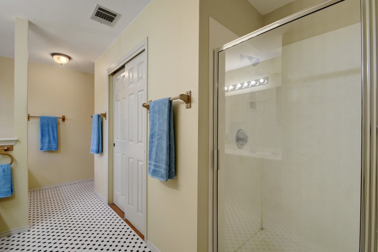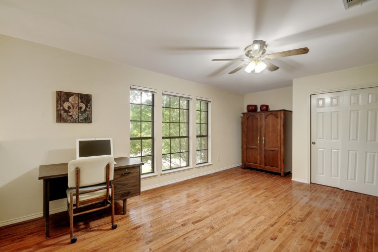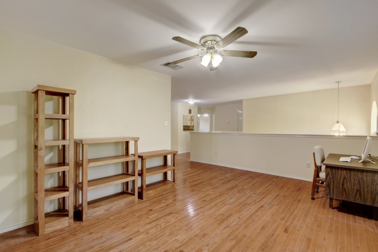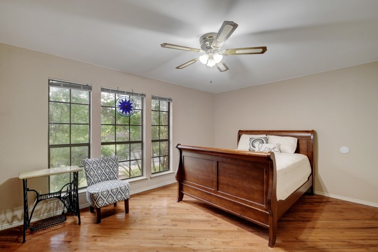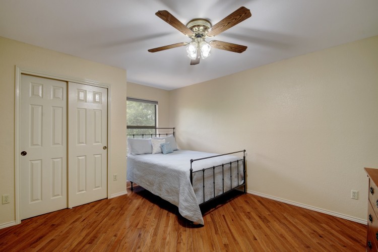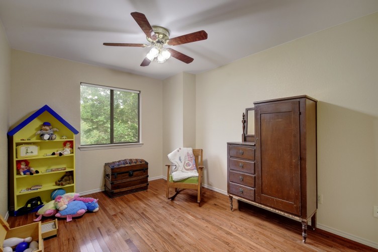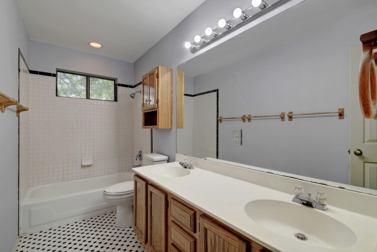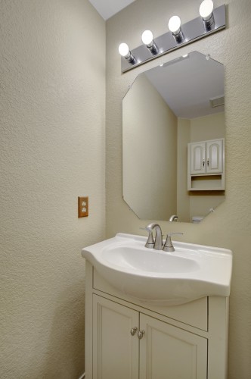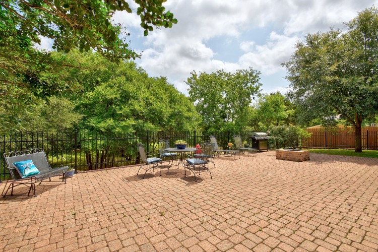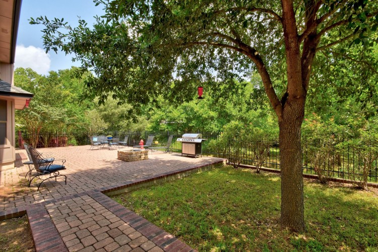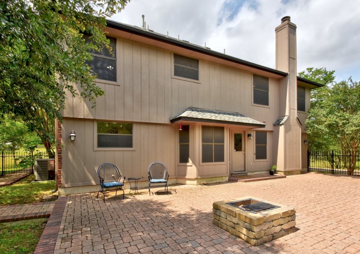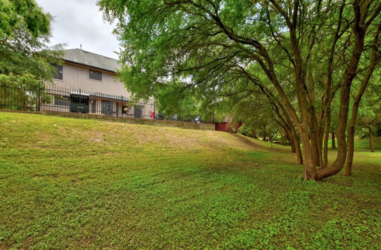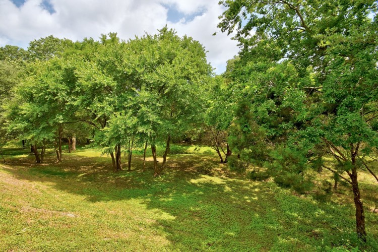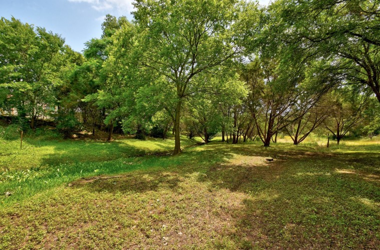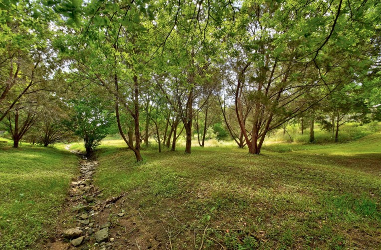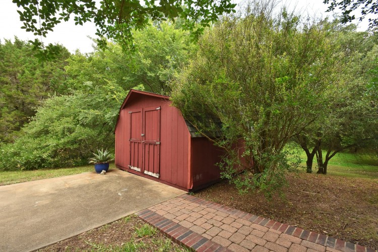8210 LANDSMAN DR. 78736 - $469,000 - Sold
**Beautiful Hill Country Home With Private Park-Like Setting**This crisp, clean and comfortable 4 bedroom, 2.5 bath dwelling has an ideal layout for both family and entertaining with it's spacious versatile open floor plan and lush back yard oasis. The soft, neutral color palette, abundance of natural light, pristine porcelain tile floors downstairs and gleaming wood floors up, all graciously contribute to the homes’ appealing interior. The newly updated bright and inviting kitchen, which opens to the generous breakfast area and family room, is well equipped with stainless appliances, good-looking granite counter tops and mosaic tile backsplash, ample storage and a sizable pantry. The wonderfully tranquil master suite boasts a spacious master bath with separate shower and HUGE walk in closet. Other notable features include: 2 living spaces downstairs and another one up, sizable secondary bedrooms, brick fireplace and separate laundry room. Step outside and onto a GIANT brick patio complete with fire pit, side yard and wrought iron fence with 2 gates. The thoughtfully and lovingly kept acreage surrounding the home is stunning and full of amazing mature trees, including: Oak, Magnolia, Crepe Myrtle, Cypress, Fig, Pomegranate and Olive. With all of the perks of this magical property, enjoy staying Home Sweet Home or, with the stellar location and easy commute, arrive in downtown Austin or the surrounding hill country in no time. **Call Angelle for More Info & Improvements List** **POOL TABLE CONVEYS**
Take a Virtual Tour of this property.
Legal
Subdivision: Windmill Run Sec 04-A
Taxes: $7,879
Tax Exemptions: Homestead
Area: Area W
Zip Code: 78736
Construction: 3 Sides Masonry, Brick Veneer
Foundation: Slab
Stories: 2
Parking: 2 Car Garage
School District: Austin ISD
Senior High: Bowie
Junior High: Small
Elementary School: Patton
Features
Bedrooms: Four
Baths: Two and a half
Living: Three
Dining: Formal, Eat-In Kitchen
Kitchen: Gourmet
Floors: Wood, Hard Tile
Appliances: Stainless Steel Appliances-Gas Range, Microwave, Vented Exhaust Fan, Dishwasher, Refrigerator, Disposal
Faces: East
Square Ft: 2,698
Lot Size: .634 Acres
Year Built: 1994
Interior Features: Porcelain Tile & Wood Floors, Formal Living & Dining, Family Room, Second Living Upstairs, Separate Laundry Room, Ceiling Fans & Fresh Paint Throughout
Exterior Features: HUGE Park-Like Setting, Fully Fenced Brick Patio & Side Yard, Fire Pit, Storage Shed, Wooded Back Yard, Mature Trees, Gutters
How to Show: Call Angelle (512) 567-0572
Key: Lockbox
MLS #: 2635625
Floor Plan
A/C & Heat: Central
Roof: Composition Shingle
Fence: Wrought Iron
Fireplace: Yes


